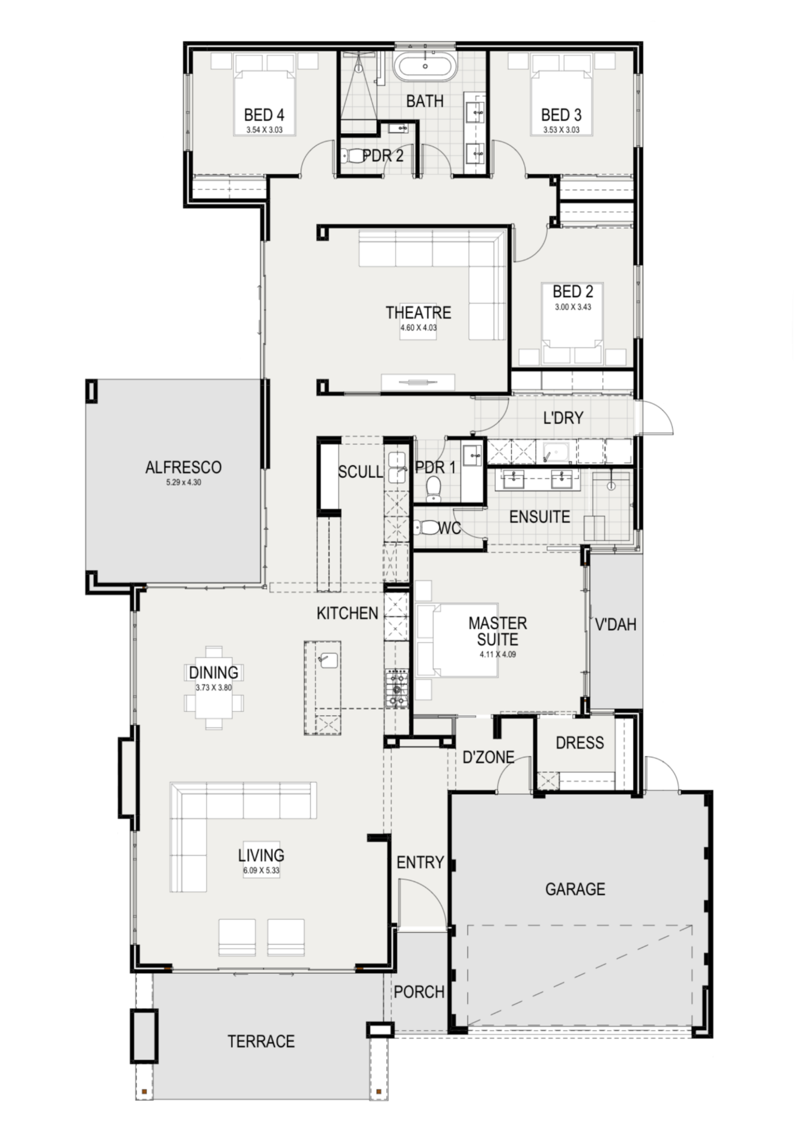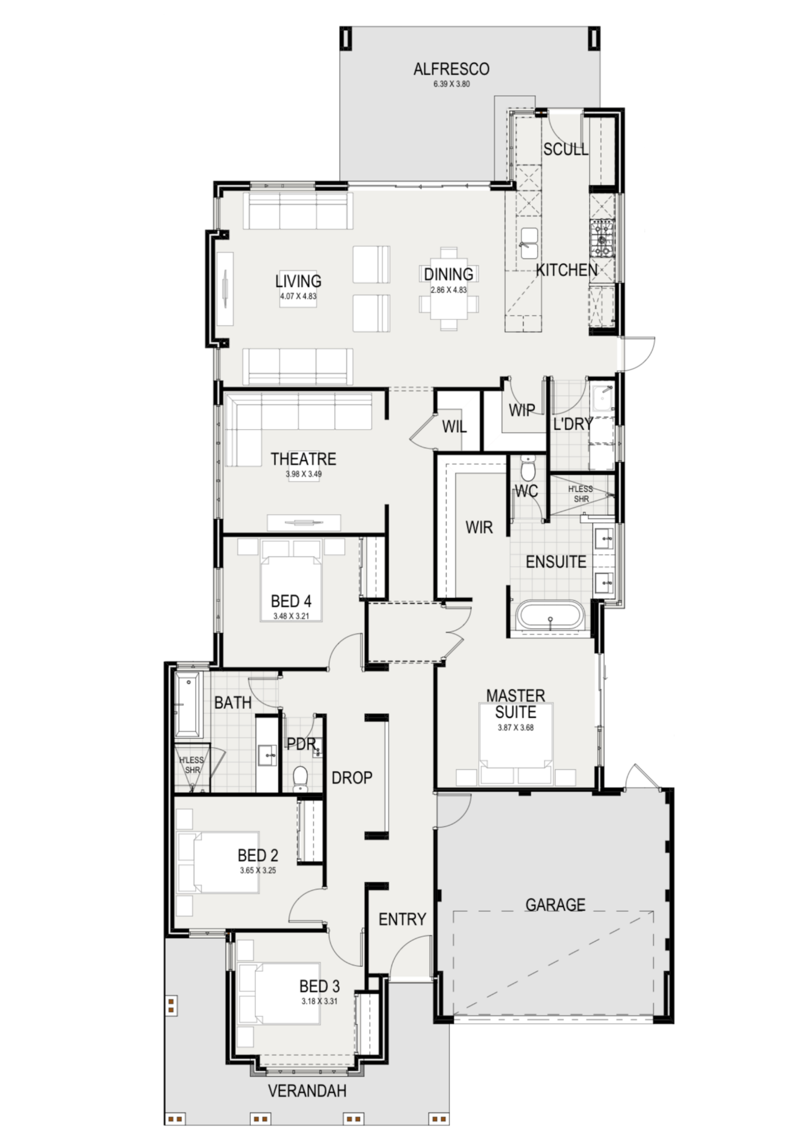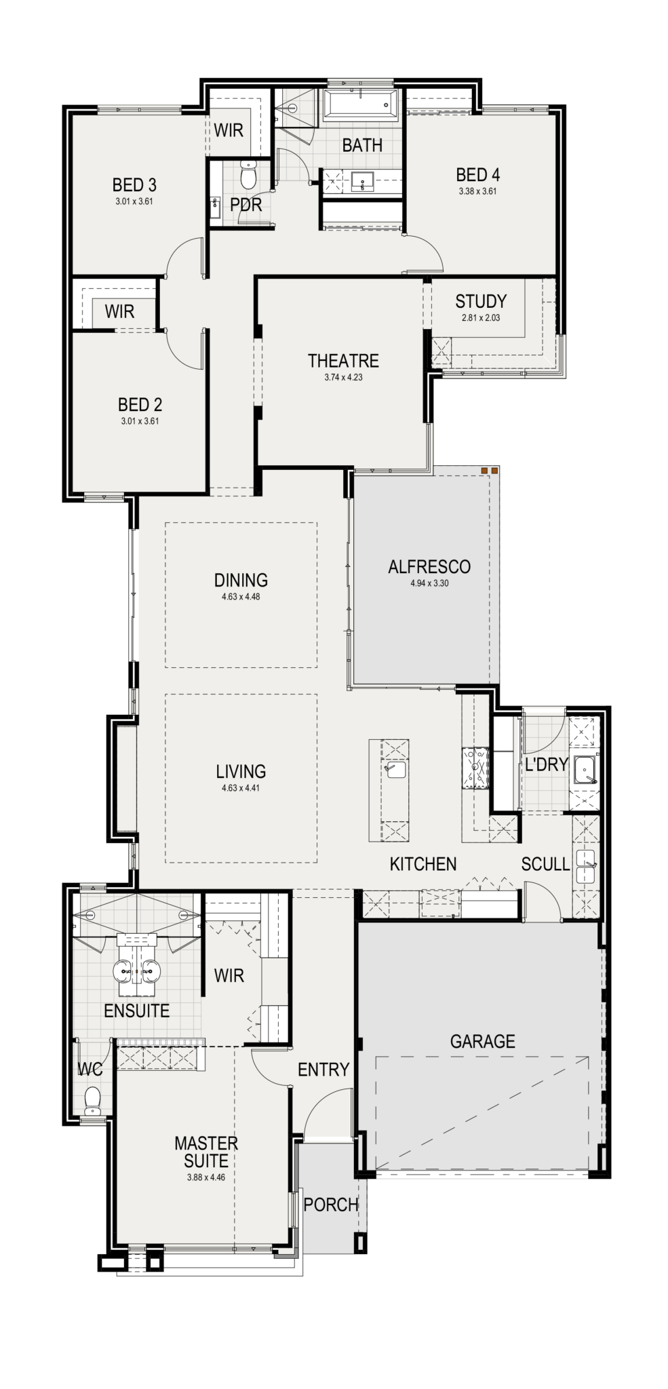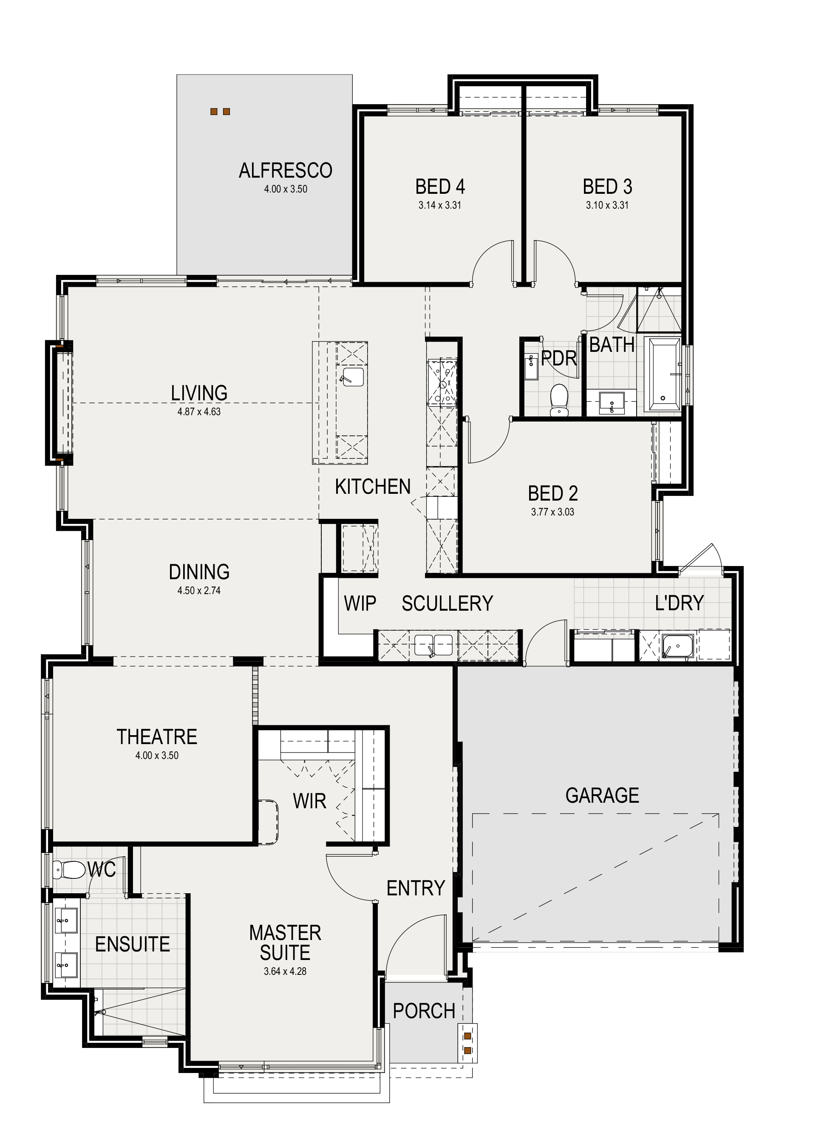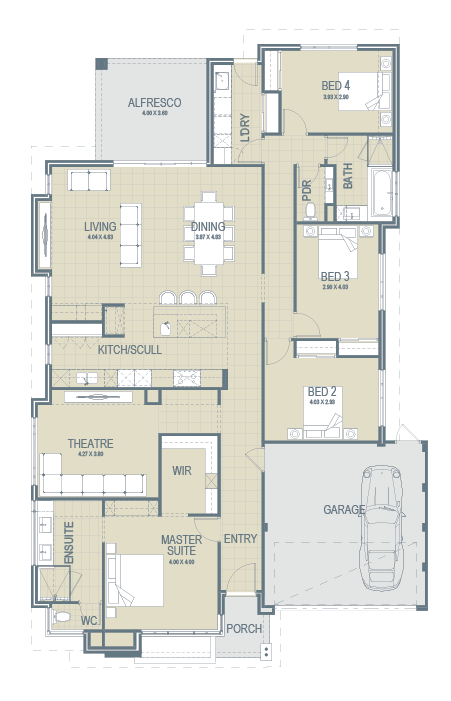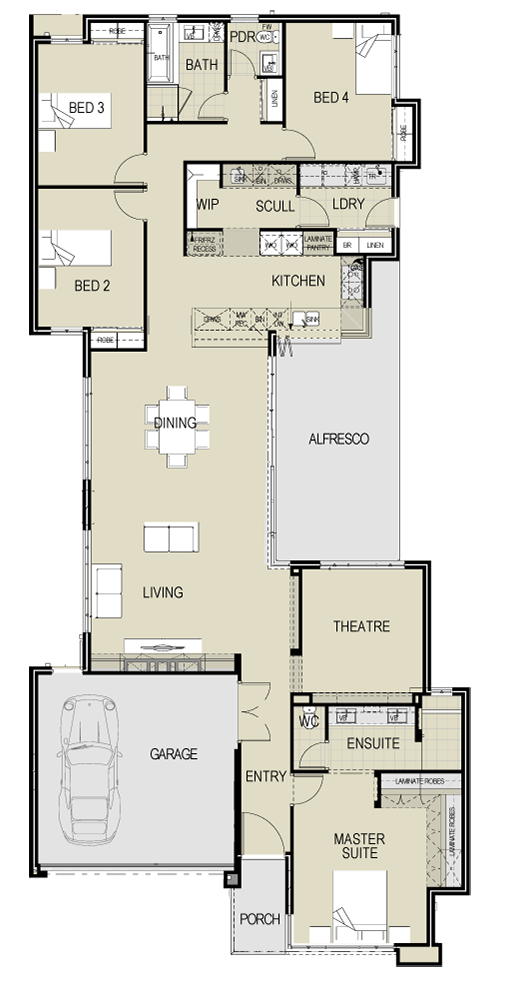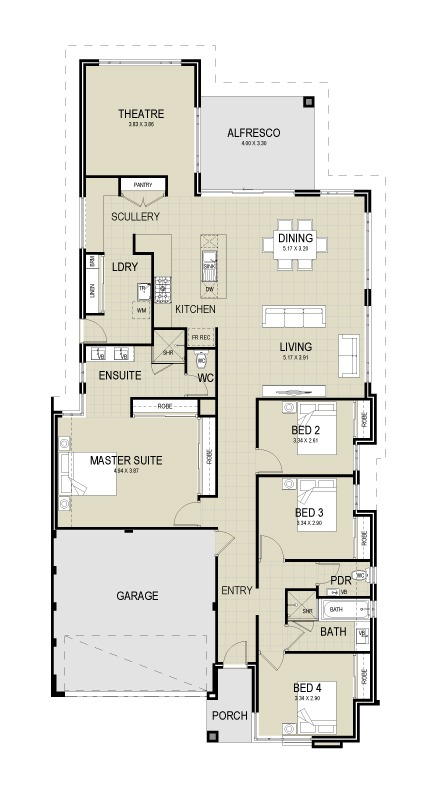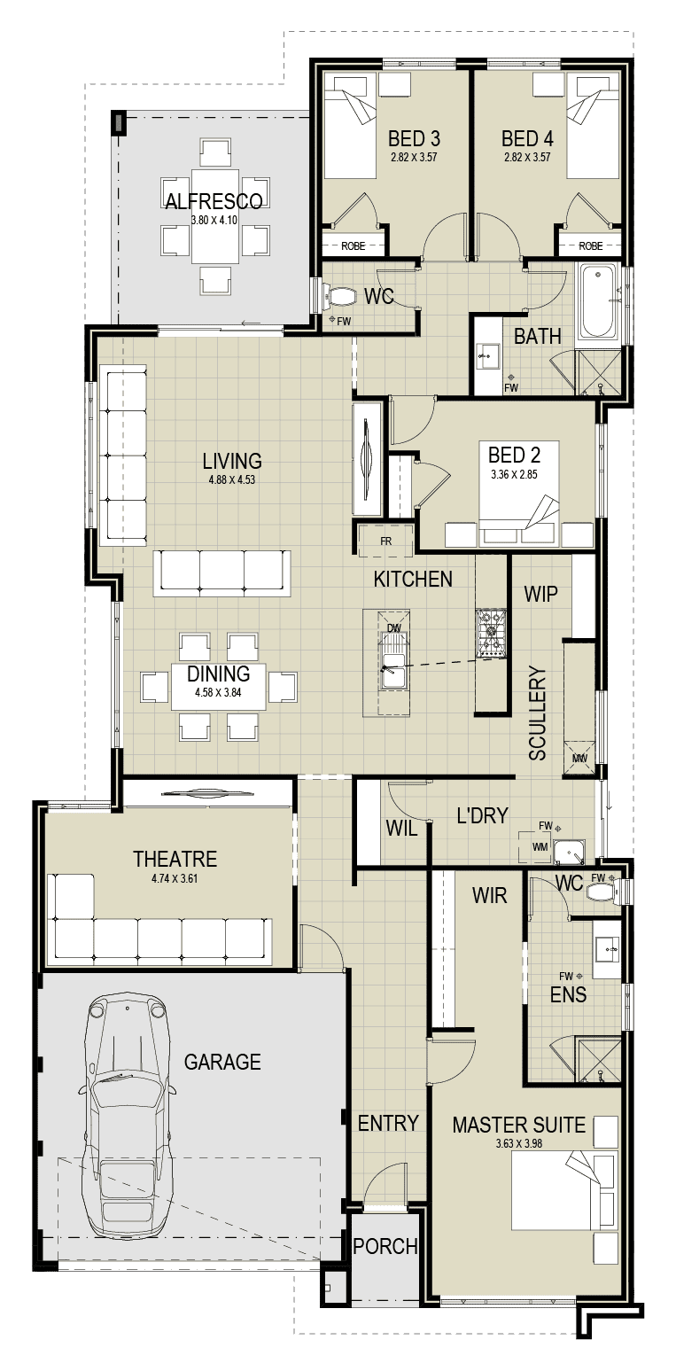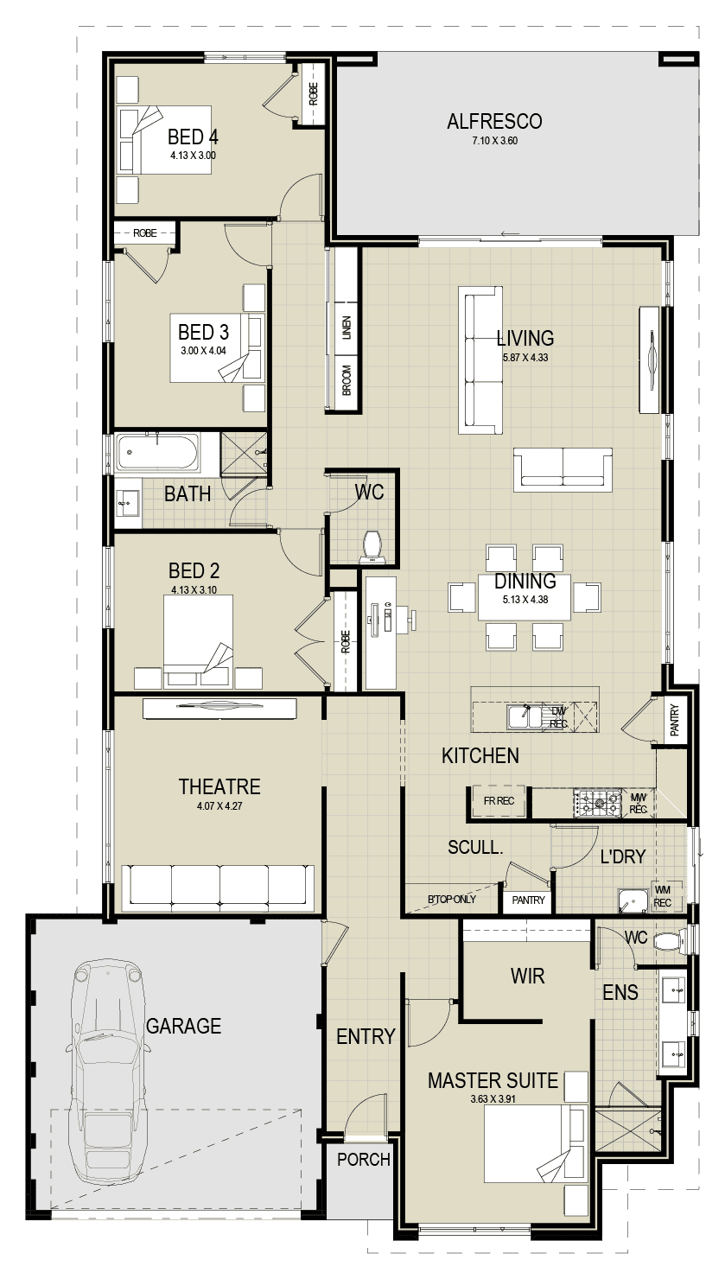The Reef
Designed for growing families and those that love to come together, this timeless design features spacious terrace, open plan living and perfectly zoned areas.
The charming elevation with terrace creates a sense of community and encourages social interaction. Relax and enjoy gatherings with family or the neighbours.
Large sliding doors from the terrace and dining extend the living space to seamlessly blend the indoor and outdoor areas, complimented by racked ceilings oozing architectural elegance and contemporary style.
Retreat to the luxurious master bedroom with opulent roman-inspired walk-in shower, elegant feature bricks and private verandah.
The Lotus
Featuring a timeless and elegant elevation, The Lotus expresses sophistication
The Horizon
The Horizon by New Choice Homes blends British colonial style with coastal charm. As you enter the home you are greeted by a separate master bedroom wing with soaring raked ceilings and a hotel inspired ensuite. The opulence of this home continues through the living areas
with featured recessed ceilings and large oversized windows with stacker doors into the outdoor living areas. The kitchen will delight any home chef with custom floor to ceiling cabinetry, cleverly extending into the scullery and hidden laundry with direct access from the garage
and alfresco. Three minor bedrooms, theatre and multipurpose study located to the rear of the home complete this generously proportioned family home.
The Dahlia
The innovative design of The Dahlia provides a seamless blend of functionality and comfort. Open plan living enhanced by large gable windows and raked ceilings create a cathedral-like feel, elevating the adjacent theatre and alfresco.
The kitchen with central island, walk-in pantry and scullery perfect for meal preparation and entertaining. In addition, a drop zone, shoppers’ entry and laundry ideally placed to ensure an organised home.
Escape the hustle and bustle of daily life in the spacious master bedroom with custom walk-in robe and modern ensuite or the perfectly positioned minor bedrooms cleverly tucked away for a peaceful night’s sleep.


