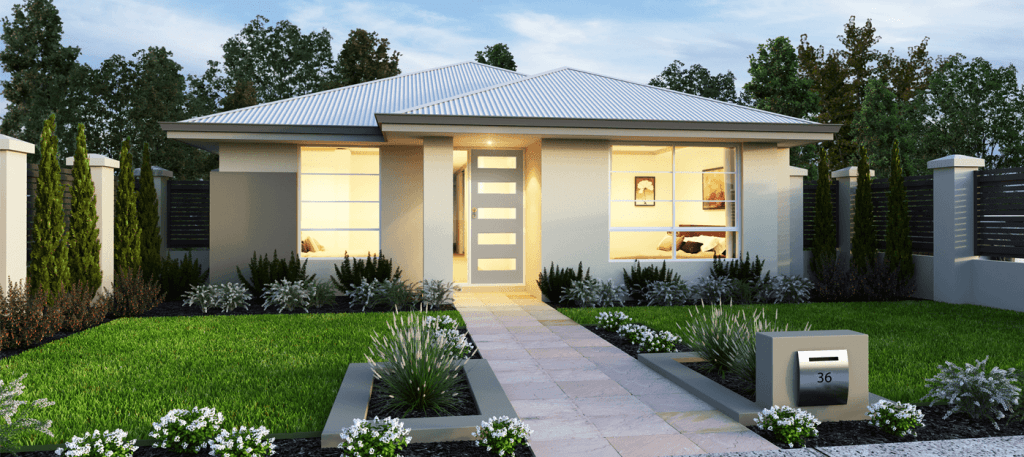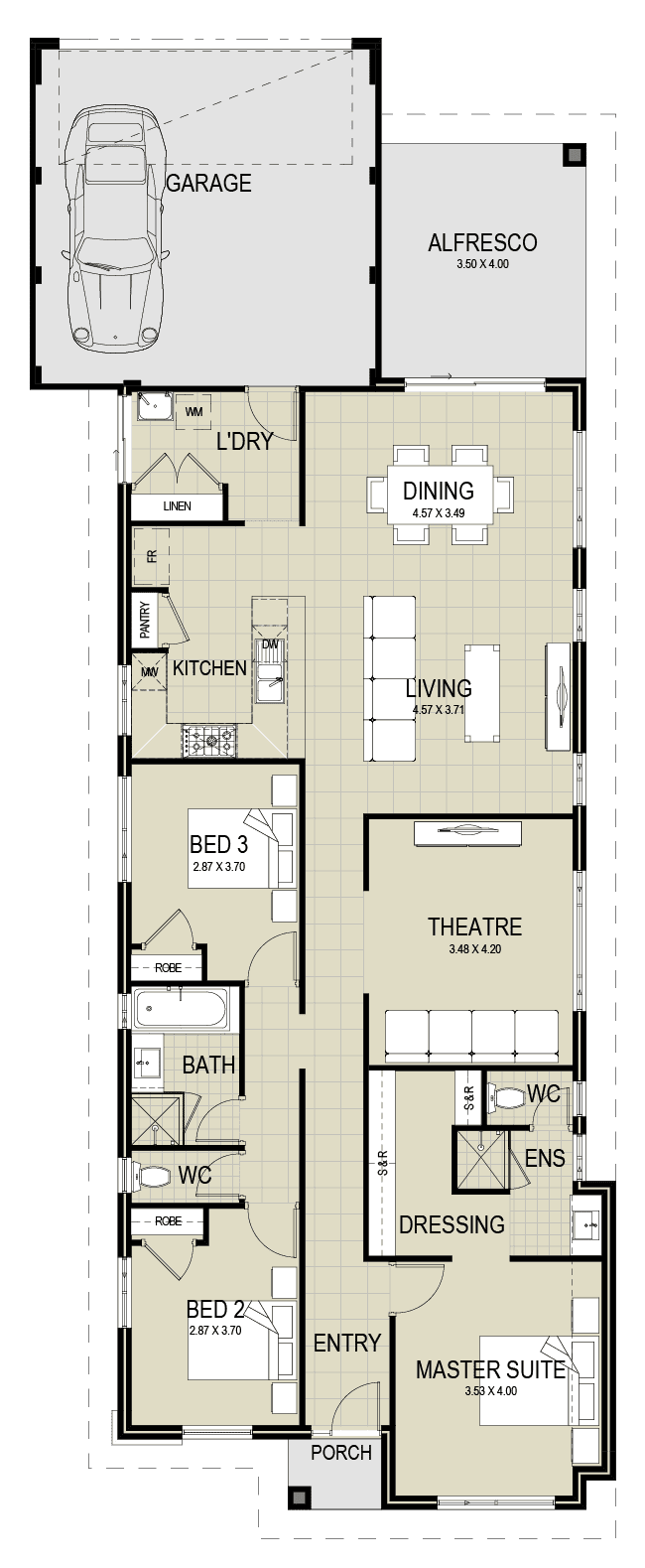The Destiny
Overview
The sign of a well-designed home is the feeling of space that has been created and the Destiny is a perfect example of this. The master suite is at the front of the home and complete with a large dressing room and beautiful ensuite. Each of the minor bedrooms have a built-in robe and share the second bathroom. The spacious open plan kitchen, dining and living area is located at the rear of the home and flows out onto the alfresco.


