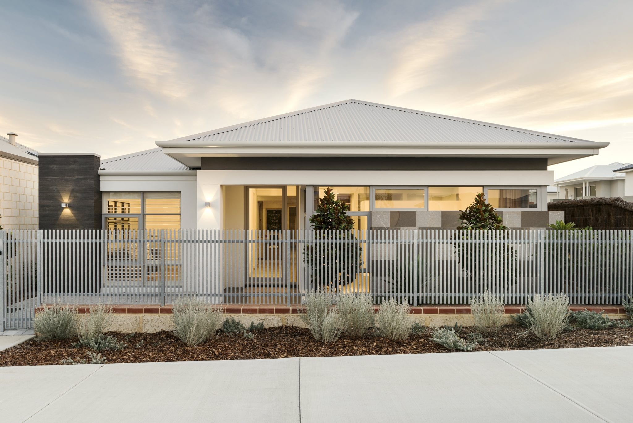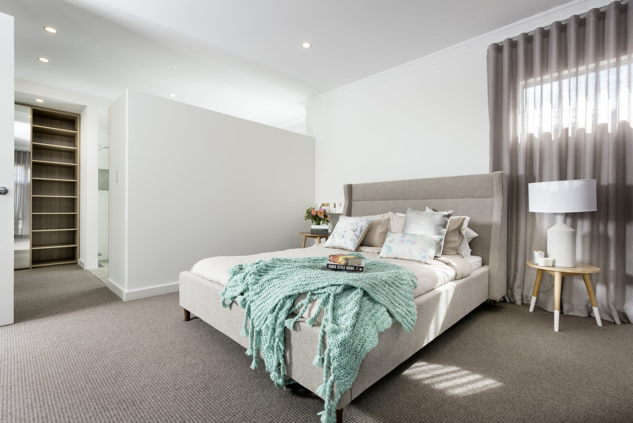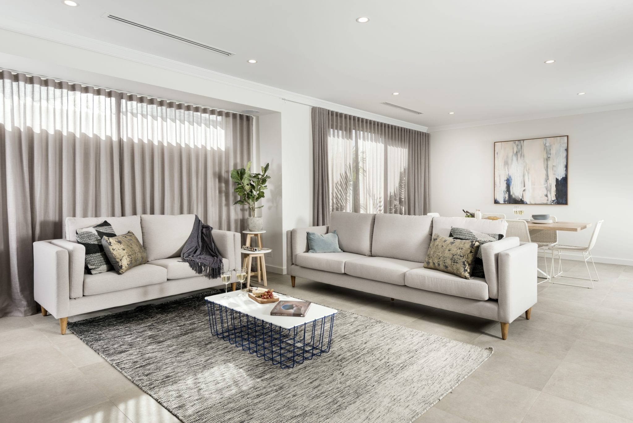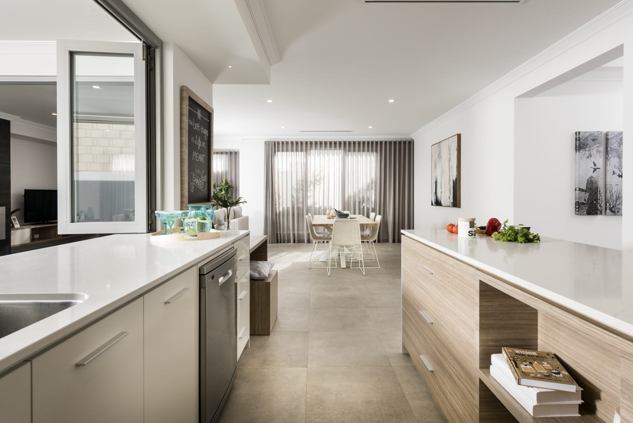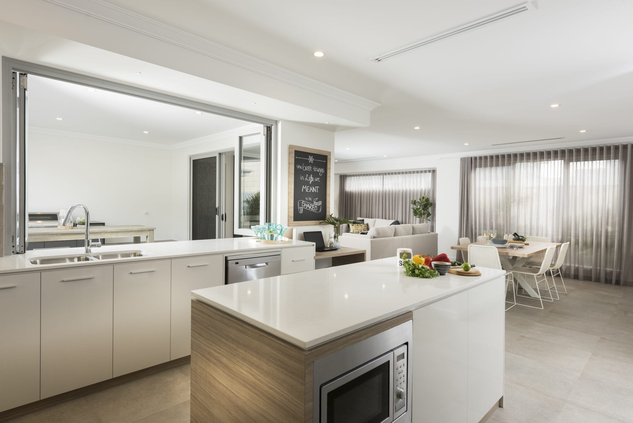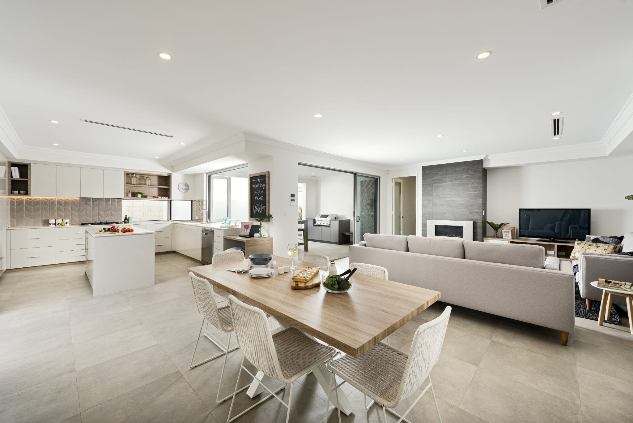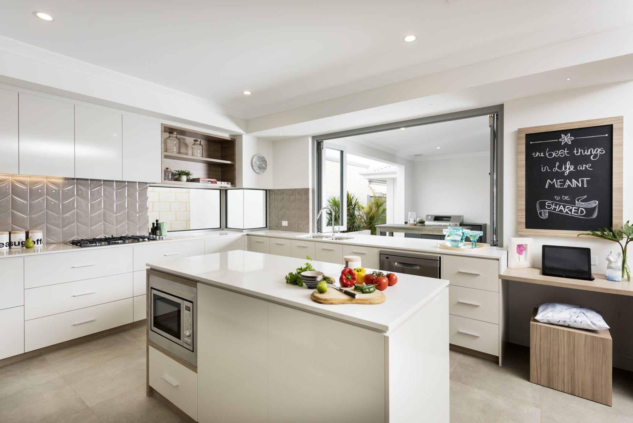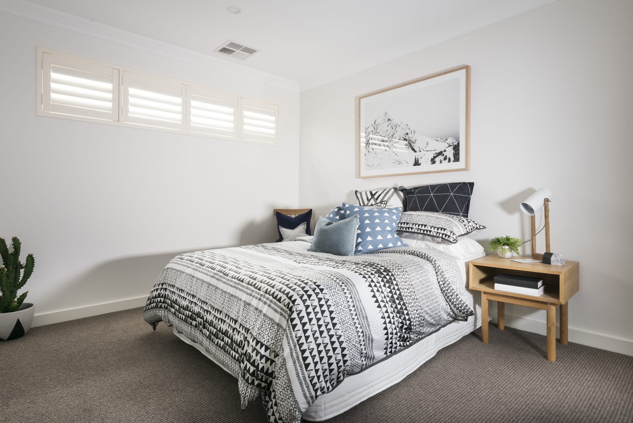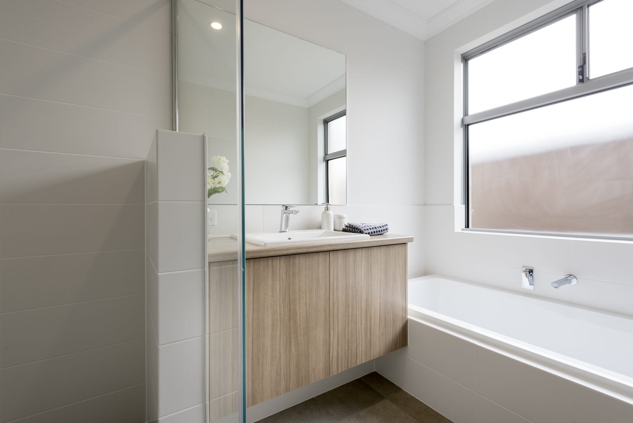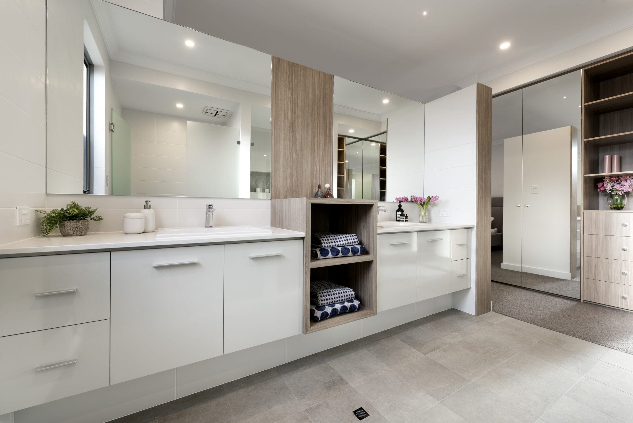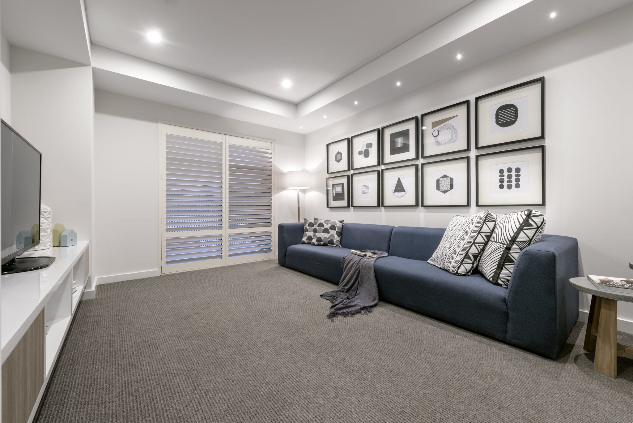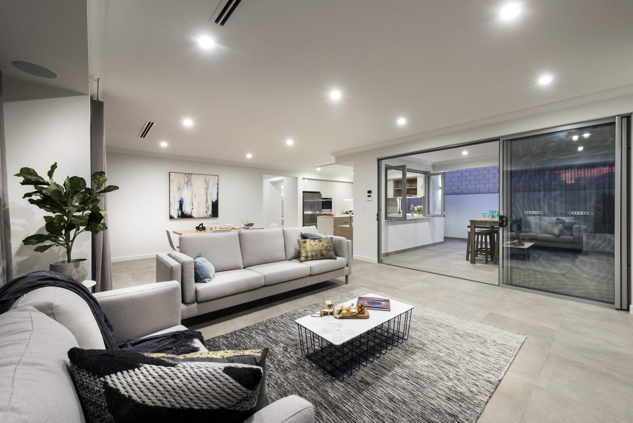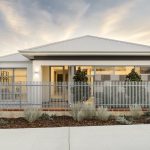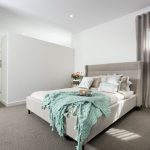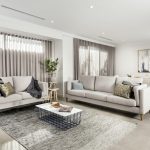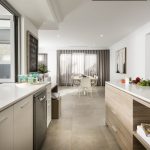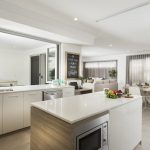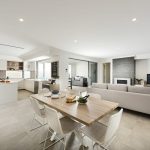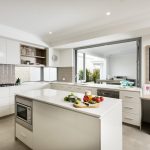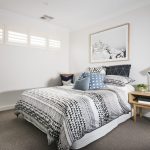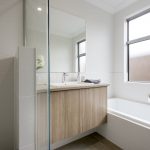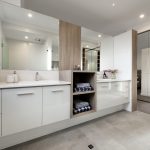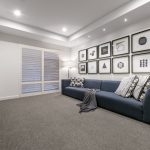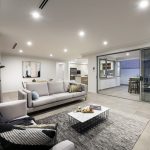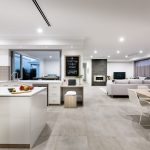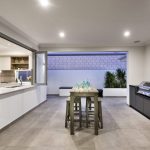The Allegra
Our stunning Allegra home design has been designed and built for living and is packed with stylish features. Always arrive home to a distinctive façade including feature cladding and a feature blade wall. Upon entry, you are welcomed by an elongated hallway and a spacious theatre room, a real design bonus. Also at the front of the home, nestled in its own private corner is the master suite which is accentuated by a luxurious ensuite and custom fitted walk-in-robe.
The modern, open plan dining and living area is expansive, and the connecting gourmet kitchen has plenty of bench space with stunning stone benchtops, superb Fisher & Paykel appliances and a clever servery window that opens onto a decadent outdoor area. The centre courtyard caters wonderfully to growing families and provides the perfect hub for and combining indoor and outdoor entertaining, ensuring a constant connection no matter the occasion.
The three additional bedrooms are well-serviced by their own bathroom, and are located in a secluded wing at the rear of the home that also comprises of the laundry and direct access to the rear garage.
This design is also available with a front garage option.
Inclusions
- Stone benchtops to kitchen
- 30c ceilings internally throughout (27c externally including Garage, Alfresco & Porch)
- Ducted Reverse cycle air-conditioning
- LED lighting package
- Choice of 1 x 900mm or Twin 600mm ovens
- 900mm gas cook top and Range hood
- 450mm x 450mm floor tiling to main living
- 600mm x 200mm tiling to wet areas
- Carpets with quality underlay
- Blinds throughout
- Two colour rendered front elevation
- Choice of quality basins and flick mixer tap ware
- 2m high clear glazed semi recess shower screens
- Choice of stainless steel sinks to kitchen
- Quality European soft close draws and hinges throughout
- 400 x 200 Exposed Aggregate paving
- Lockwood Nexion handle to both front door and garage entry door
- Lockwood lever internal door handles
- Colorbond roofing, gutters, fascia & downpipes
- Dishwasher and microwave recess
- Clipsal Iconic range light switches and power points
- All of our products meet or exceed Australian Standards
- Using Australian suppliers
- *Based on Select PLUS specification


