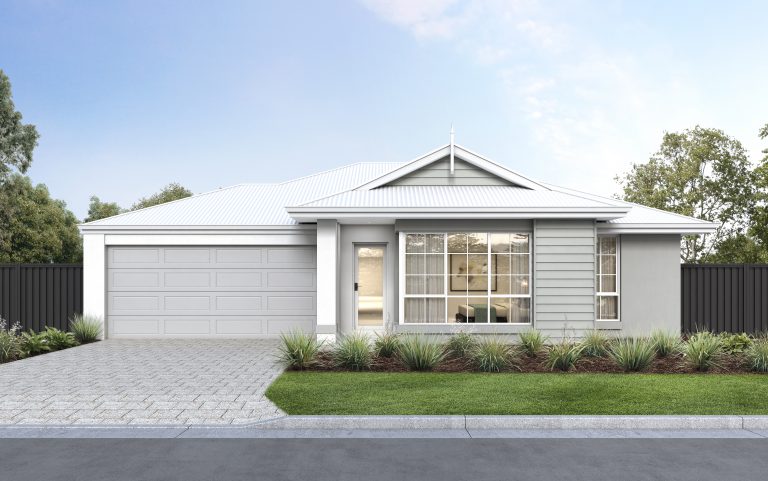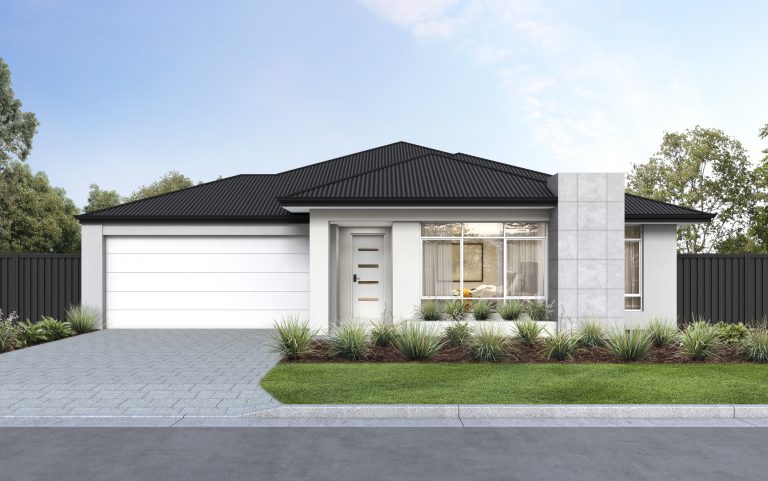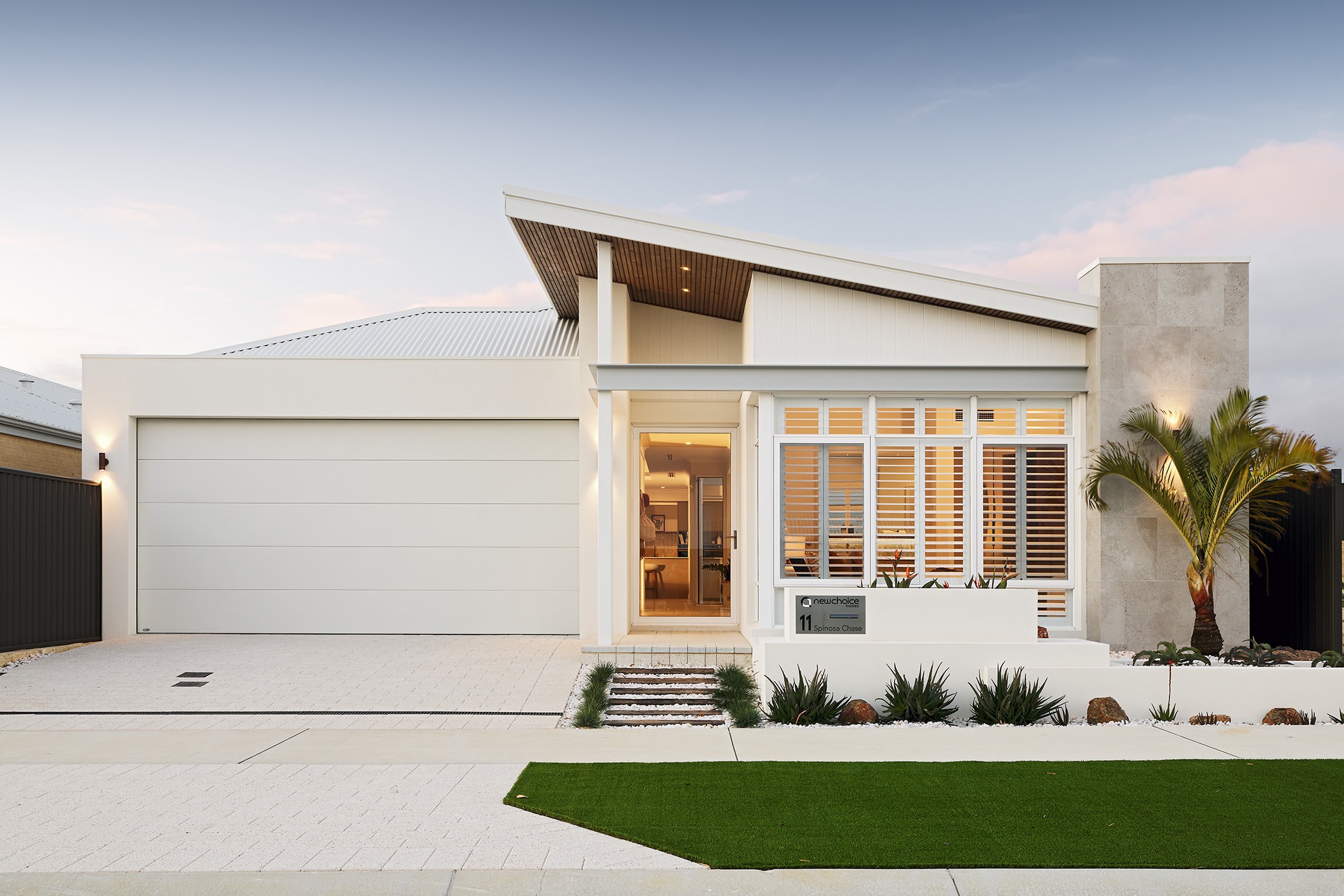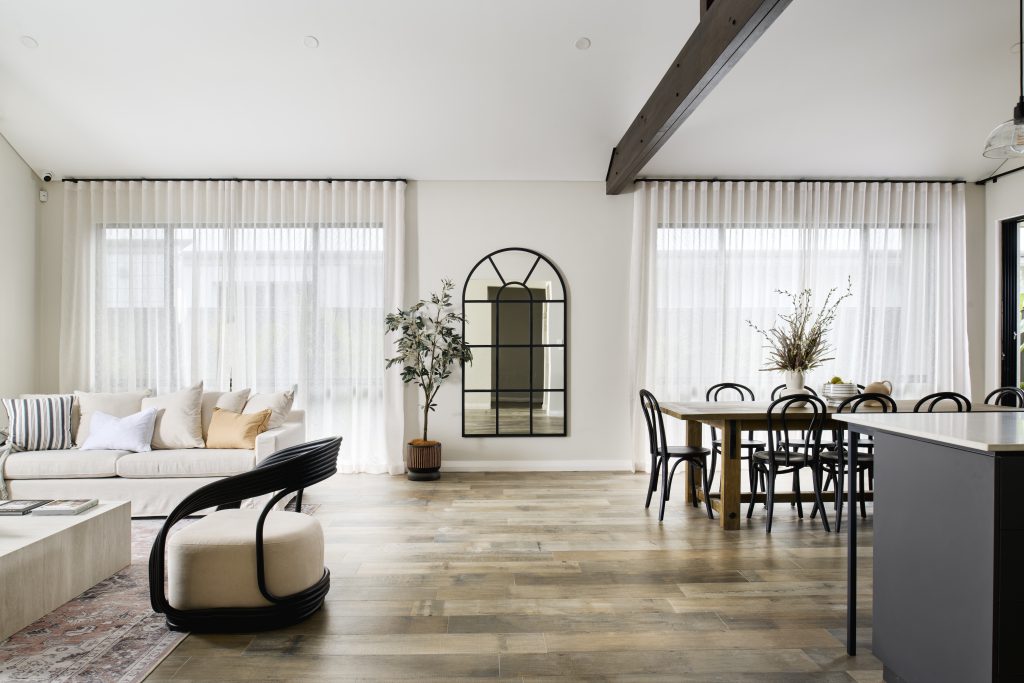Overview
The Sanctuary Display a beautifully designed home with central alfresco
Bring light and life into the heart of your home with the beautifully designed central alfresco of The Sanctuary. With its seamless connection with the open plan living and dining, as well as the ability to open up the kitchen to the outdoors, this is the home for those that want to make the most of WA’s coastal climate. If you love convenience and functionality, just wait ‘til you discover the walk-in-pantry and scullery, complete with discrete access to the laundry. The Sanctuary, full of surprises for the home entertainer!

















































