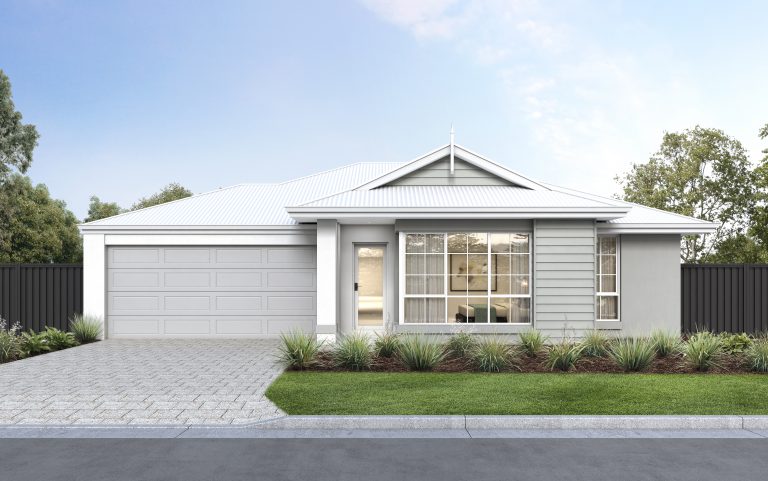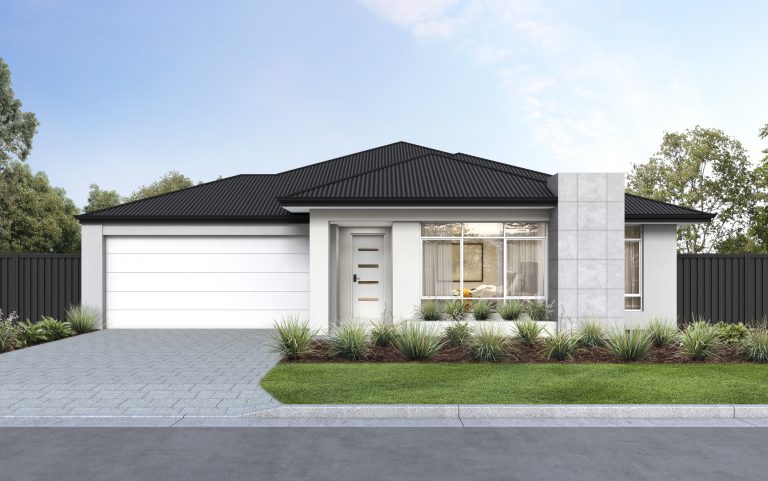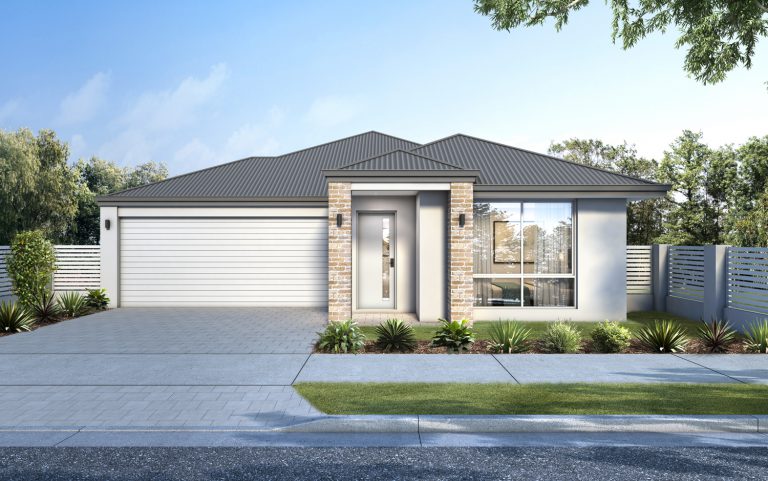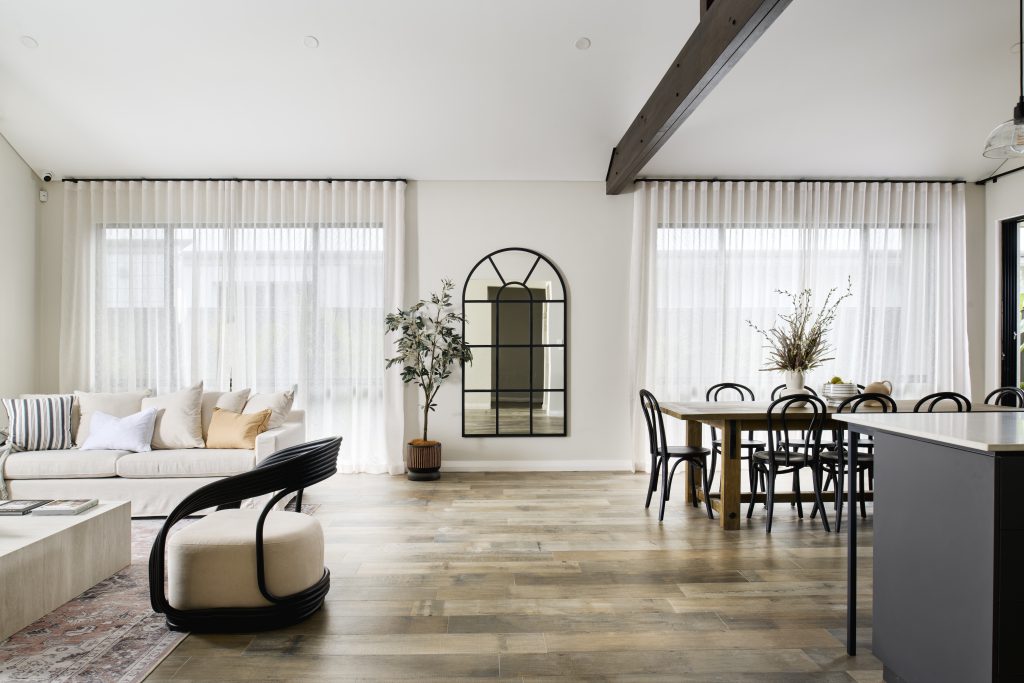Overview
The Mirage made for entertaining.
You’re not seeing things… The Mirage is a 4×2 that offers real value and real functionality when it comes to a home that’s made for entertainers. The central living area provides an expansive kitchen complete with scullery and a walk-in pantry. The alfresco leads seamlessly from the kitchen but also sits alongside the games room that includes its own bar. If you’re looking for something a little extra, The Mirage is designed with a three-car garage – a space that could equally double as a workshop, gym or additional storage. If you’d prefer a home theatre over extra garage space, then The Mirage also offers you a variation with a large home theatre instead!

















