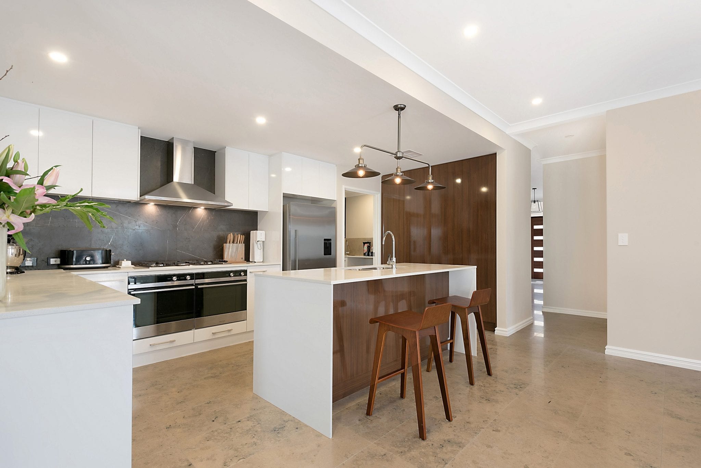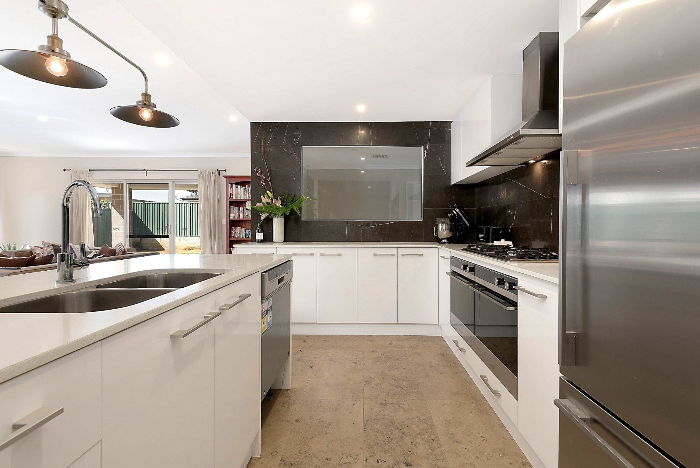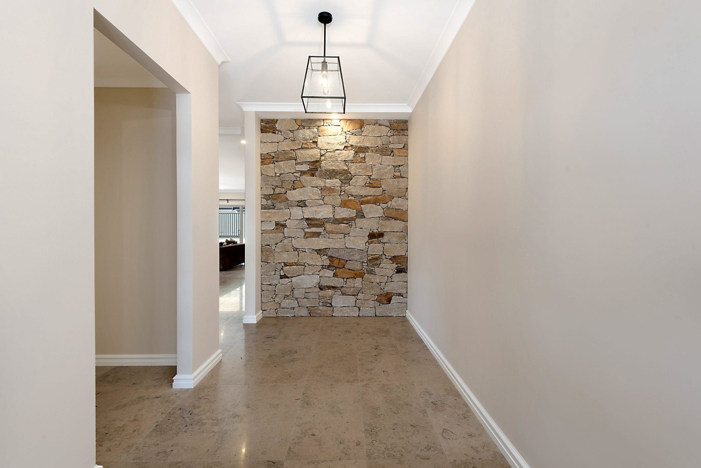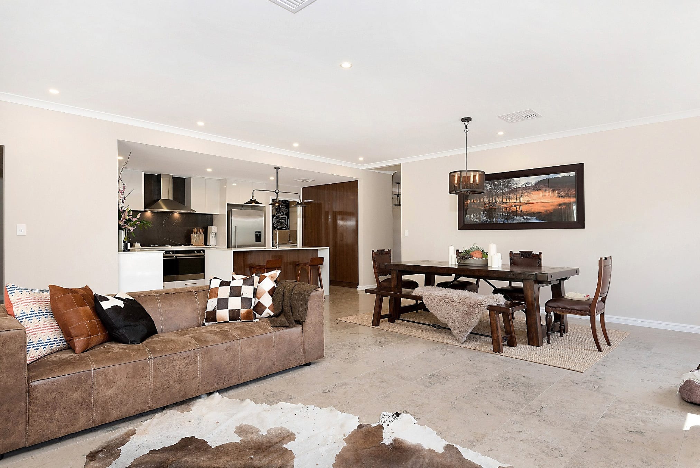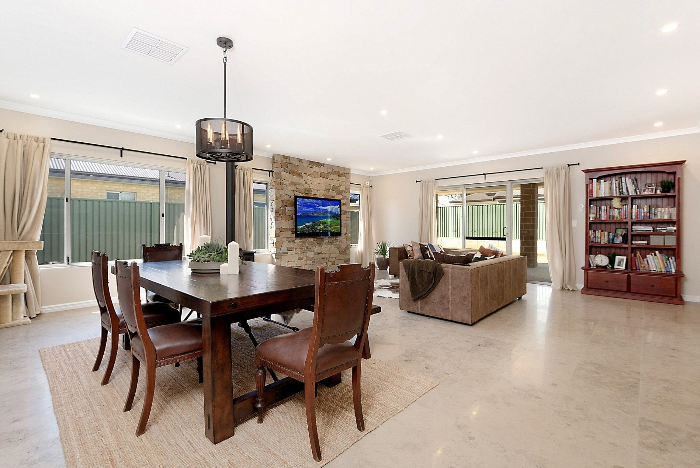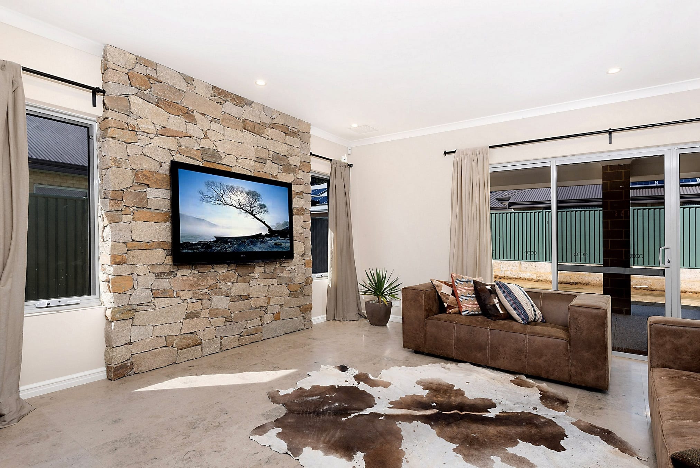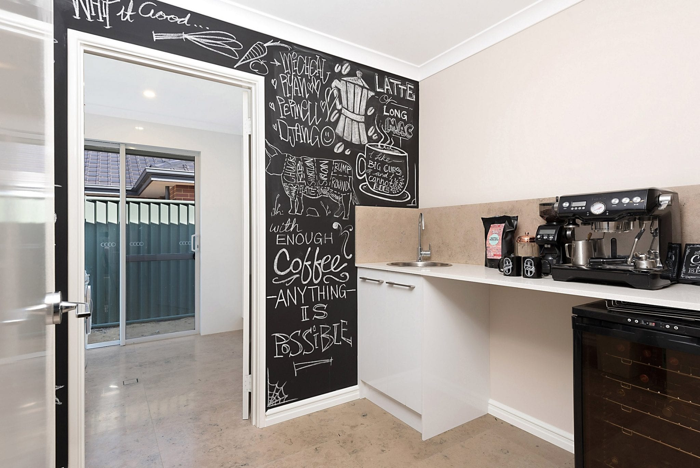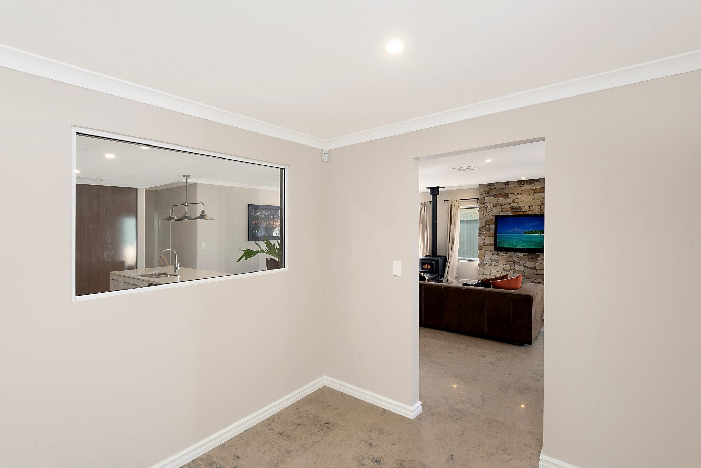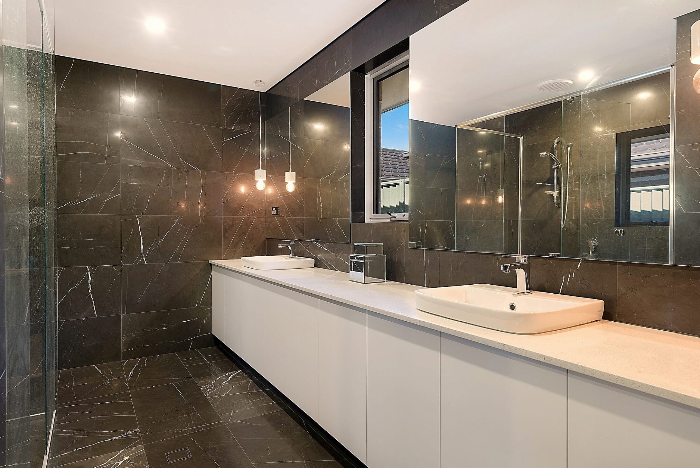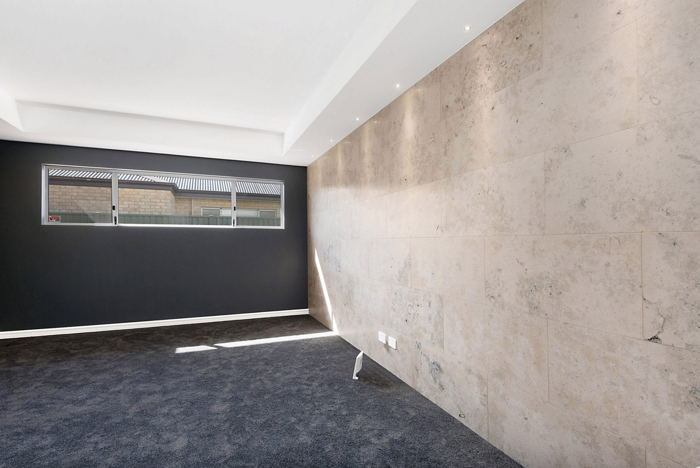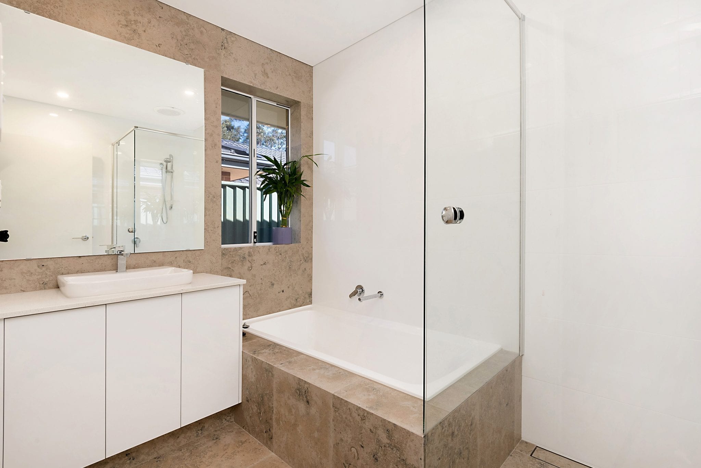Forrestfield – Project Home
This beautiful home is designed for a family to live and entertain in style. The Master Suite includes a large WIR and a beautiful ensuite with double vanity basins and hobless shower and the minor bedroom wing includes a large activity area and a second bathroom. The gourmet kitchen looks directly onto the dining and living area, which has direct access to the Alfresco under the main roof.

